|
Some times you feel like Dorothy from the Wizard of Oz traipsing through the forest crying out; "Lions, Tigers & Bears, OH, MY!". Well that is my general feeling about finding a specific location for the school! "Location, Location, Location, OH, MY!" happening! Part of the problem was that much of the information about school facilities was geared towards a public school set up with large numbers of students. We were not planning this type of a school. A small private school that expanded over the years was our goal. Not quite the one room classroom school house of years past… but that general idea. We found out that our ideal was not available in our targeted geographic area. We expanded our search area. Even then, over and over, we found parts of our required elements but not the whole. We could find places with enough space for at least one class of each grouping, but there would be no room for a playground. We found places with space, room for a place ground and enough parking and then we found out that local city ordinances would not allow a school in that particular zoning or would require 5 acres for any school even if it was to be very small! Unfortunately, it was during this time that Dodi left the project. I missed her and continue to miss her in the project but she needed the flexibility that being a consultant has instead of the M-F time commitment of the school. She occasionally now “consults” for me! Thankfully, it has been pro bono. municipalities. I found that the county did not restrict schools to a particular zoning. That was good news! However, this required us to file a change of use form that showed the property going whatever the current zoning was to educational use. And any "change of use", requires the building to be brought up to current code, current International Building Code requirements for a “Group E”. Yep. I had homework! It took over a year of active looking to find four places that had sufficient bathrooms, playground space, parking space, and at least rooms where we could open the walls between smaller rooms to make a larger classroom space. Most all of the classroom spaces didn’t meet the ideal size of at least 35 sq. ft. per student for the younger grades and 30 sq. ft. for the older grades, but at least it met the International Building Code for education facilities of 20 sq. ft. per student. They also had to meet the related fire codes and ADA codes. The net result being that any building that we wanted to use would end up costing us funds to “fix”! Even without any fixing, the county required an architect or other state certified building designer to draw the official floor plan (that was an unexpected $2000 or so). the county for use as a school. I needed to have low rent until the county approved the change of use. I went ahead and made an adjustable rent offer… It took them a month to reject it. I don’t mind being rejected. That is a part of negotiations but I didn’t have a month to spend for each round. Time to move on. size at between 2000 and 2500 square feet in size and it did have three restrooms, several doors out into a fenced yard, but it needed a paint job inside and out, all new floor coverings, plus all of the school furnishings. Furthermore, the fence needed some work and the yard was in really poor shape. It was the most reasonable price but required a lot of small things to be done. It was a time sink and would nickel and dime us to death. I continued to look but kept it in reserve. The building was nice. It was a bit smaller than the last and a bit more expensive. It had about the same amount of room for a playground but would need to be fenced. It also had a nice long driveway that folks could turn around in and it was off a quiet road. However, the driveway was filled with “alligator” cracks (that is where there are so many cracks that the area looks like it could be a scaly alligator hide). As we delved into working with the county, we also found out that the bathrooms would need to be updated to current ADA standards and that the central hall would have to meet fire code for a hall that had a 2 hour burn time (basically, it needed another whole lining of sheetrock) or we had to add exits out of every room to the outdoors. Anyway, only building fixes would run north of $20,000. Again not something that I wanted to do but still a contender. doors. You know, these are those bars that you press (or push down) that open an exit door. The front area also needed to be upgraded to current landscape standards which required the removal of some concrete which would reduce the parking (the city wanted the landscaping more than it was enforcing parking requirements). This is promising. It has more expensive rent than the last place (and much larger) and not as expensive as the very first place. Expense matters because as a non-profit, those expenses flow through to tuition costs. My goal: lower rent = lower tuition. I made an offer to rent and am waiting to hear back.
Lions and Tigers and Bears, OH, MY! Location and Location and Location, OH, MY! 'Till later and the next part in our start up saga... Janice Black Founding Headmaster
2 Comments
hanks for sharing the article, and more importantly, your personal experience of mindfully using our emotions as data about our inner state and knowing when it’s better to de-escalate by taking a time out are great tools. Appreciate you reading and sharing your story since I can certainly relate and I think others can to
Reply
Leave a Reply. |
Founder's Blog by
|
|
We are an independent non-profit private school in the Myrtle Beach area that operates with rigorous academic standards, a commitment to developing all aspects of a child, an orientation that is respectful of religious organizations, and has a strong honor code.
A Project of the Social Good Fund | www.socialgoodfund.org
|
Proudly powered by Weebly
|
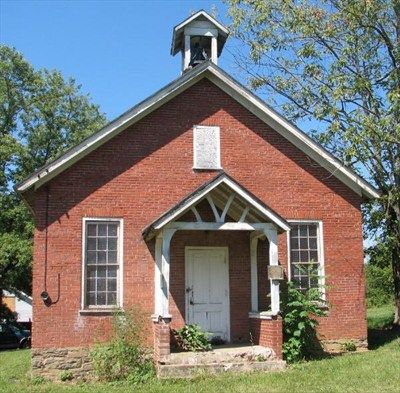
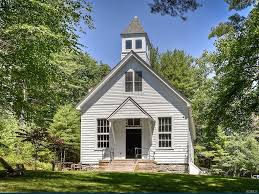
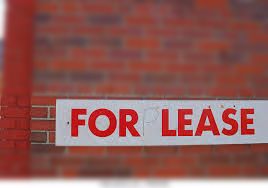
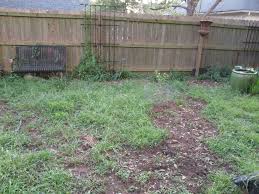

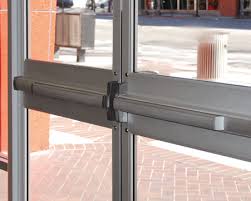
 RSS Feed
RSS Feed
